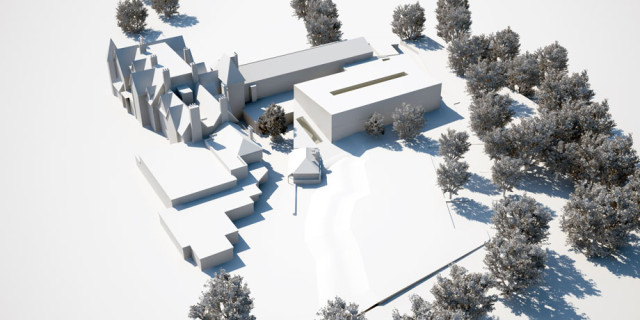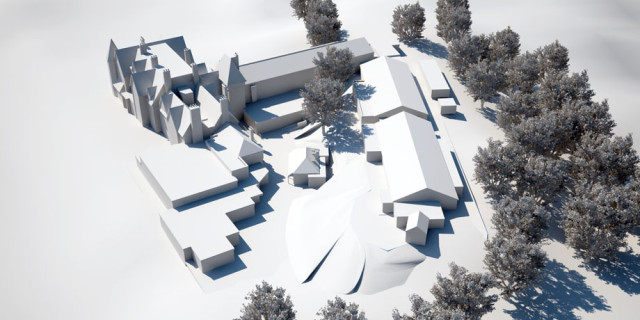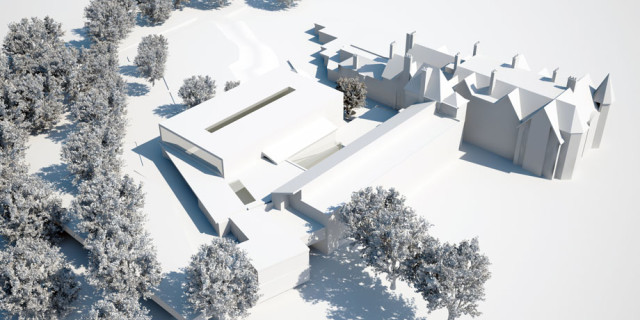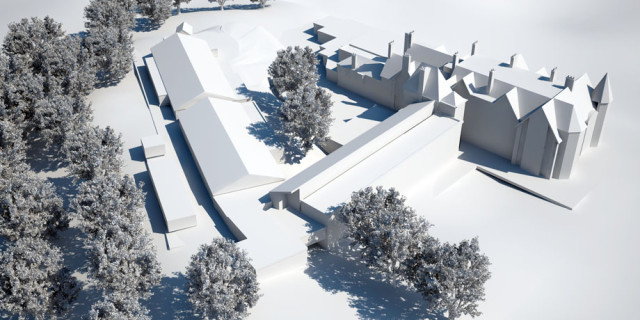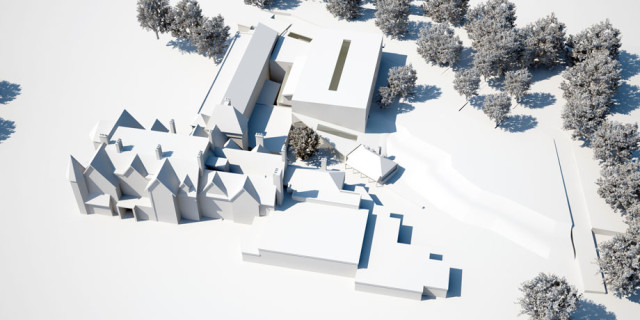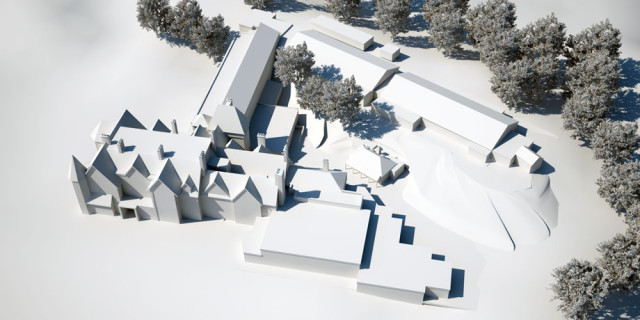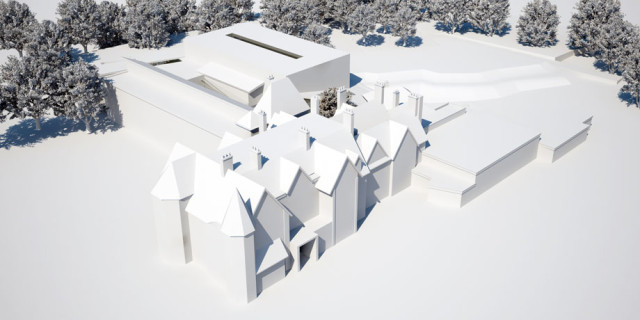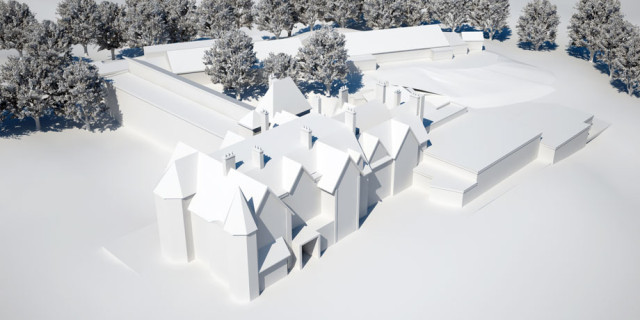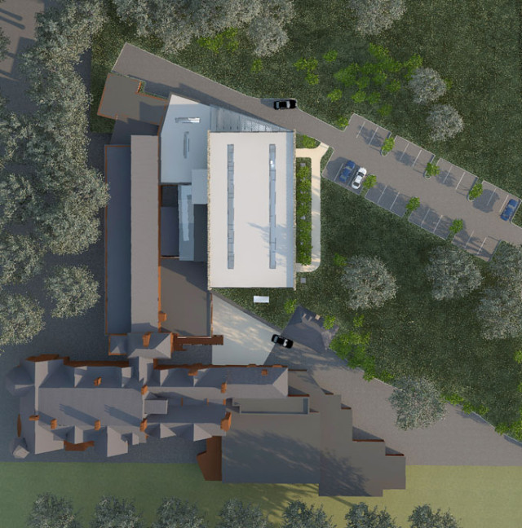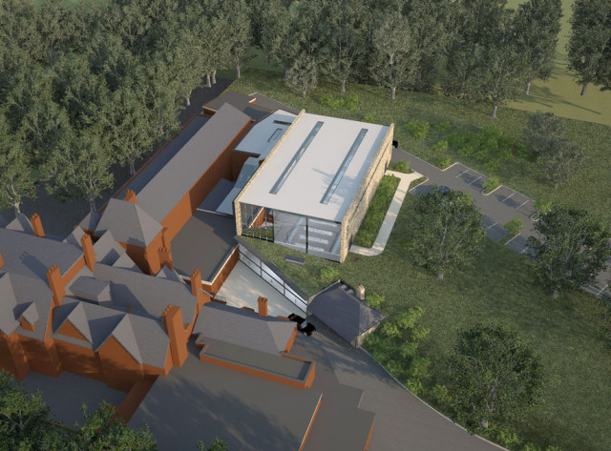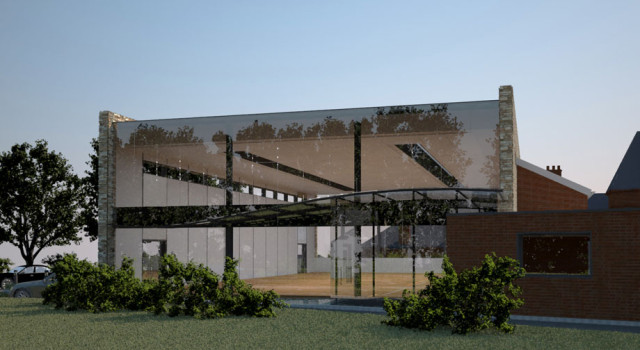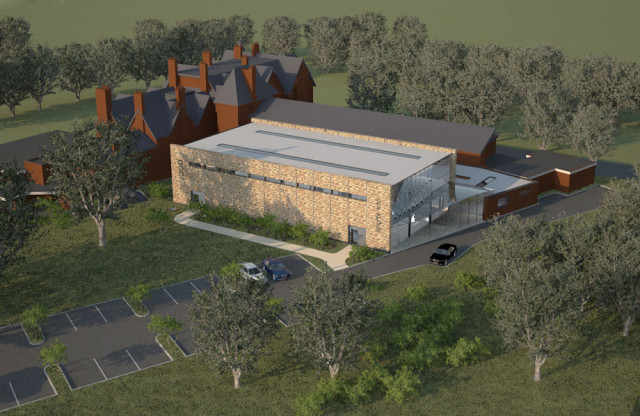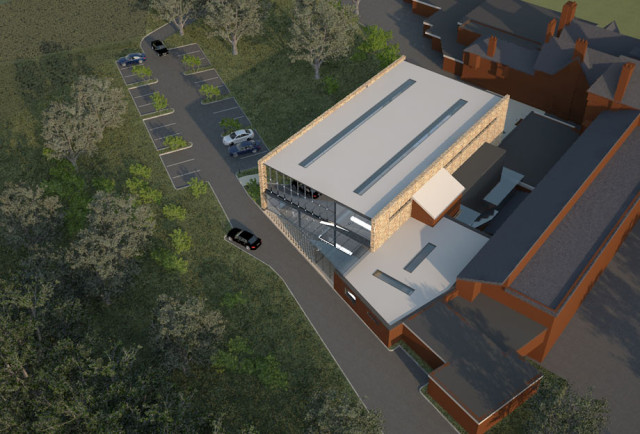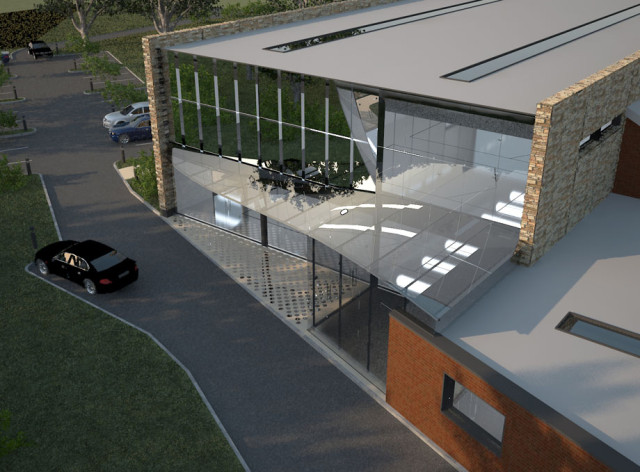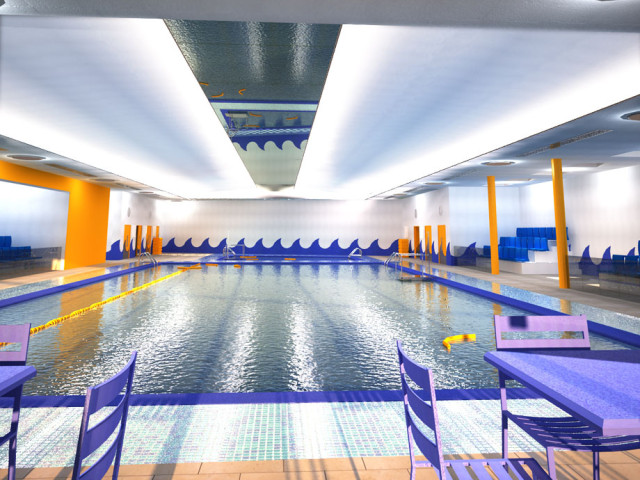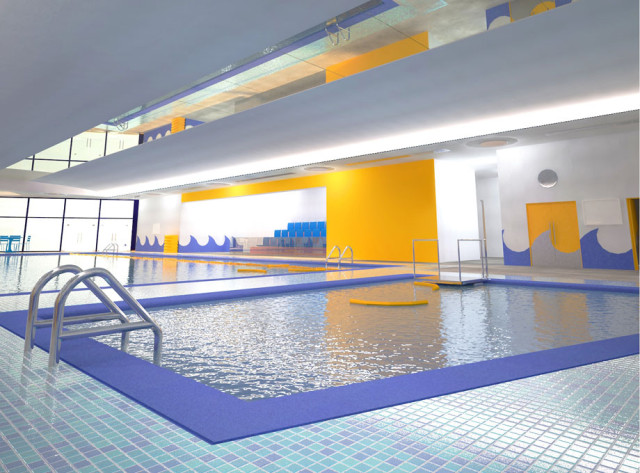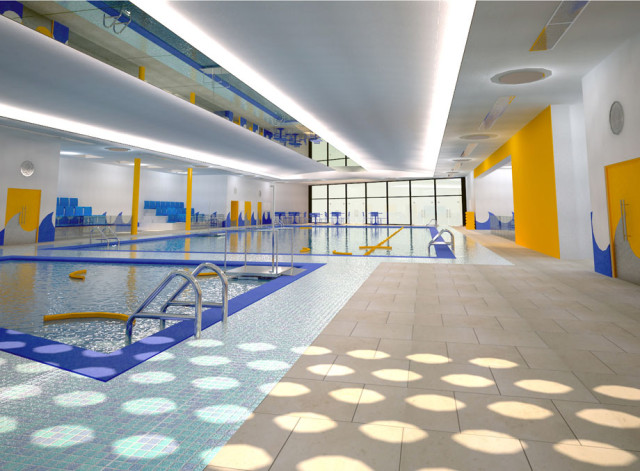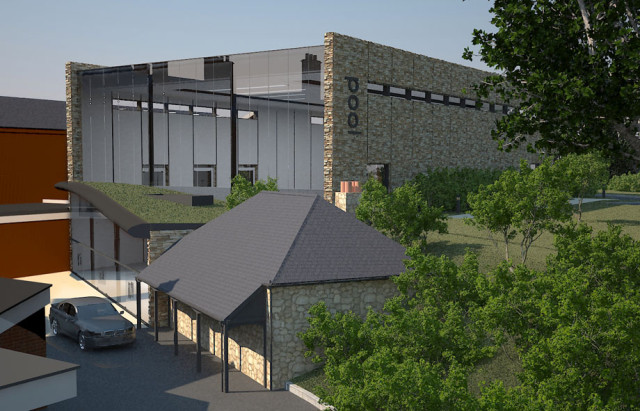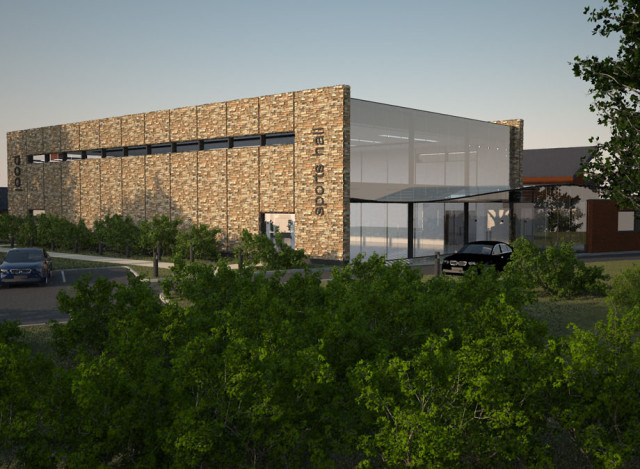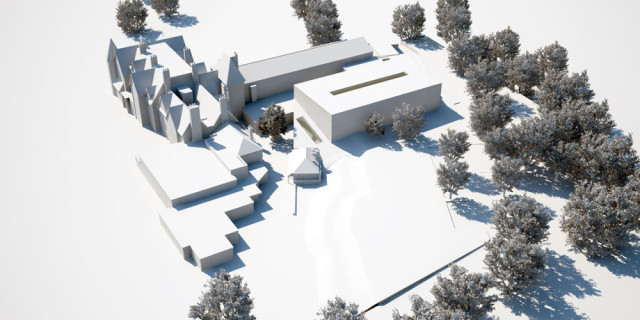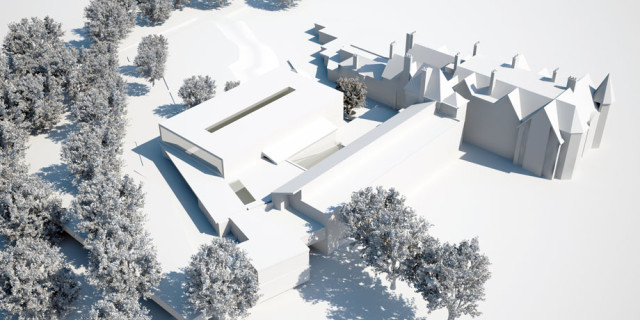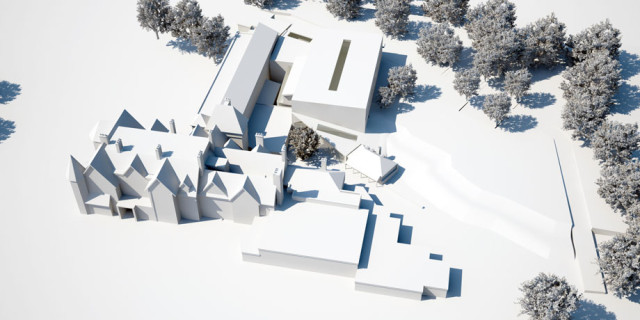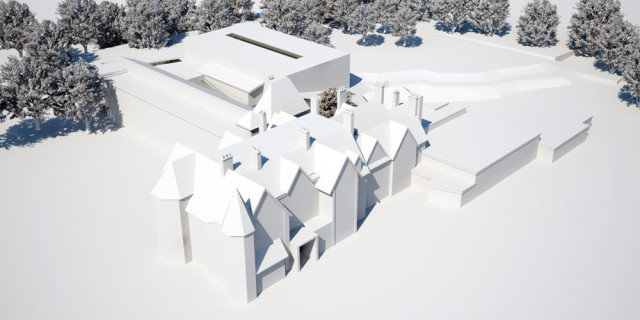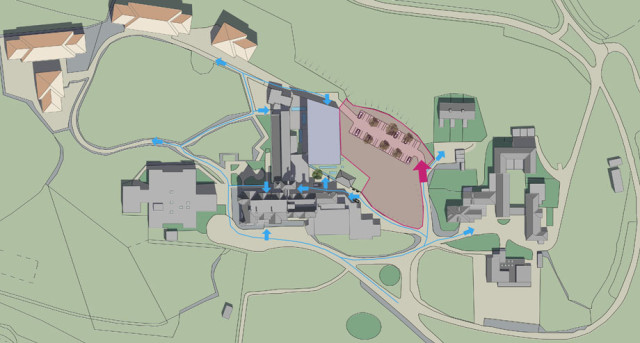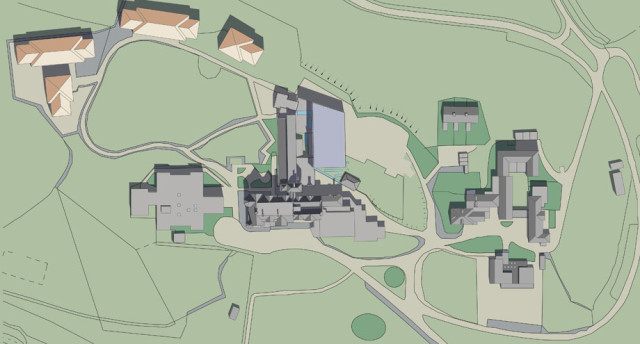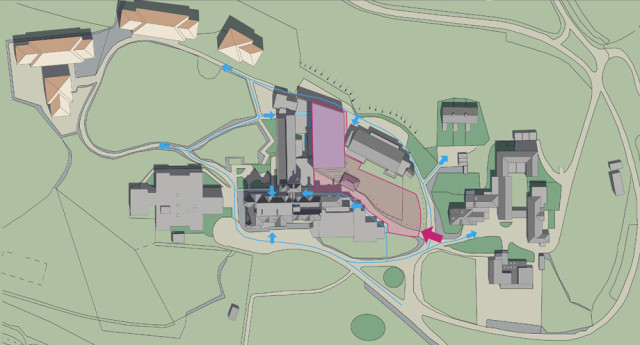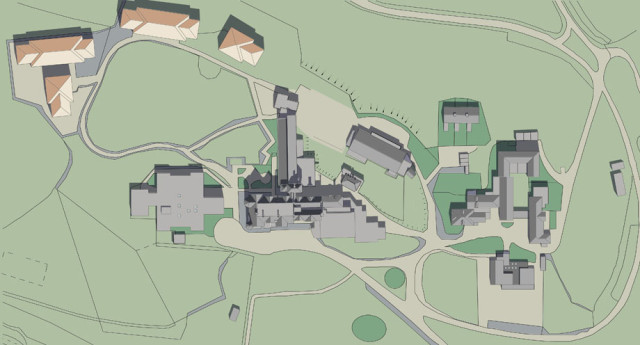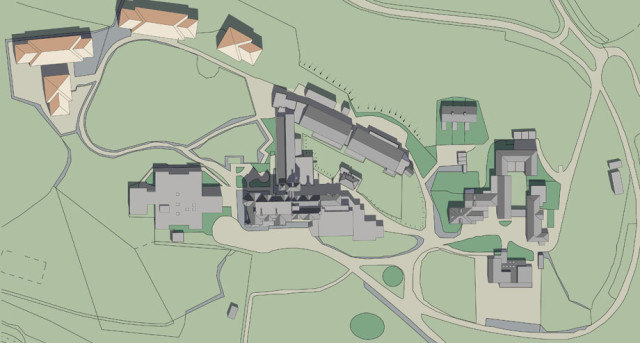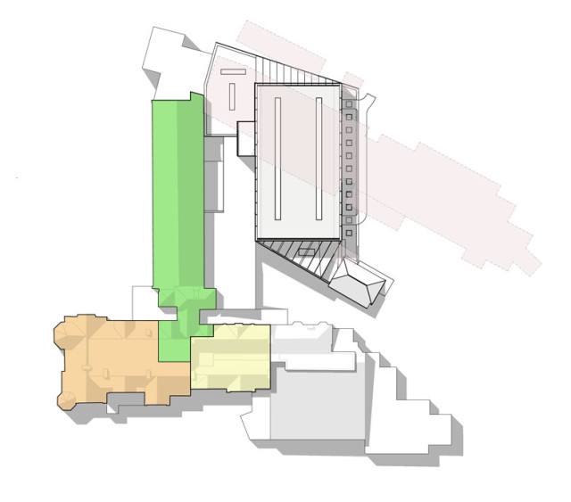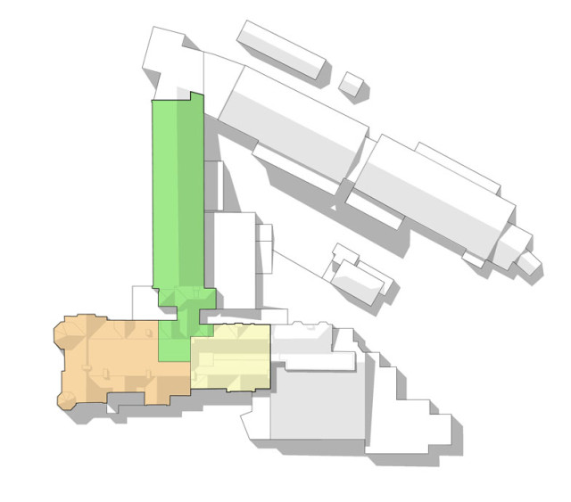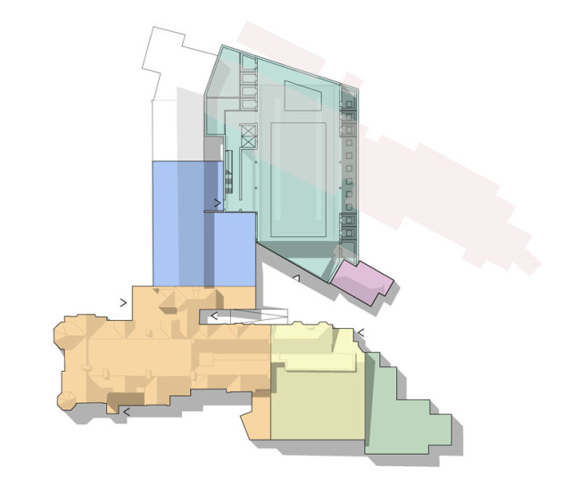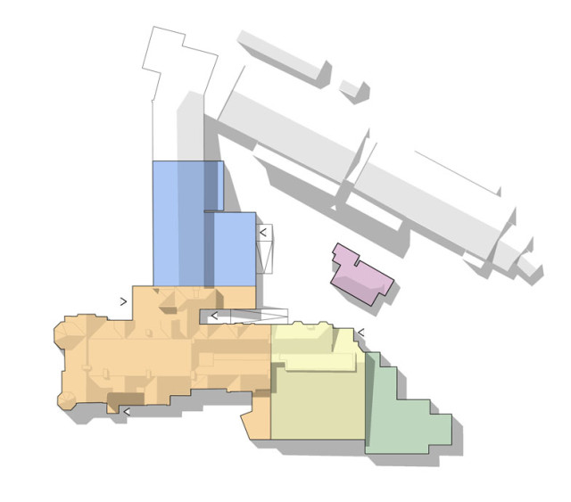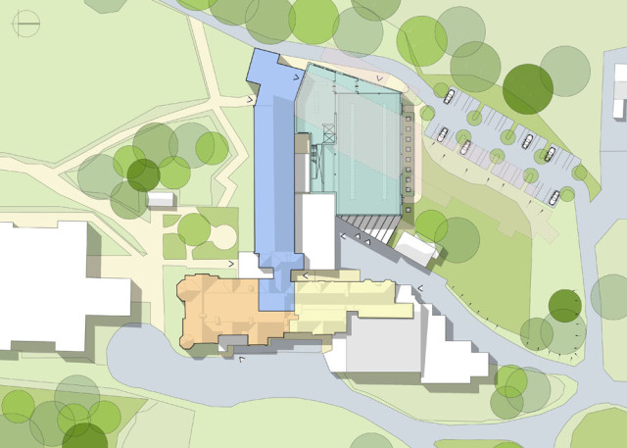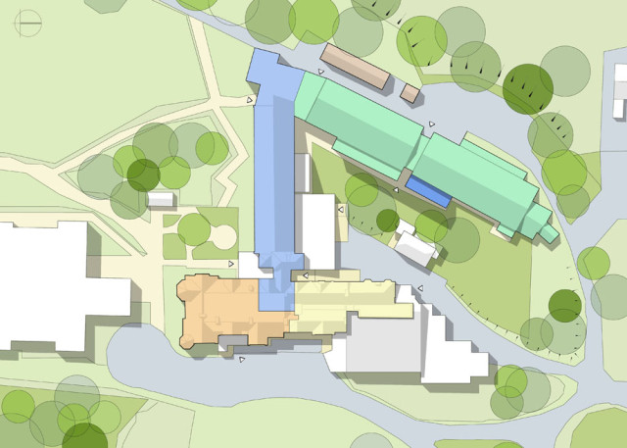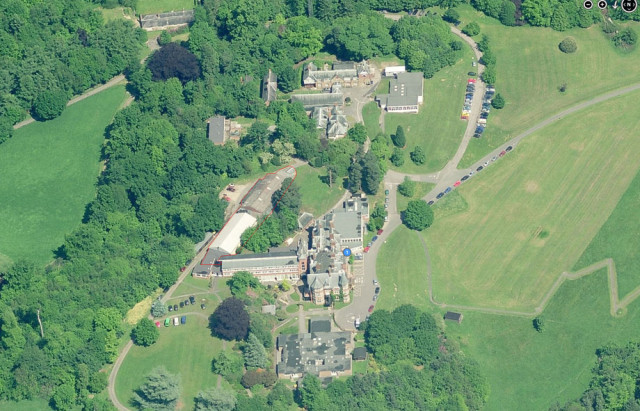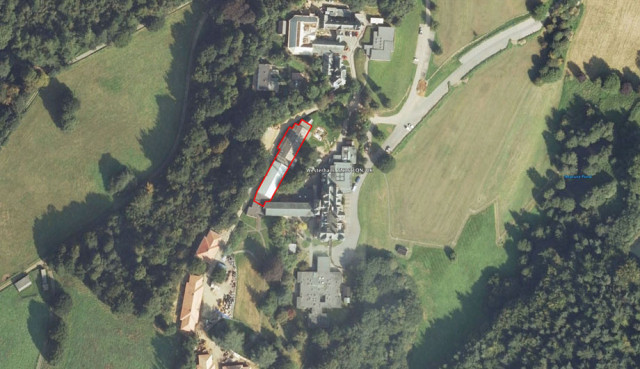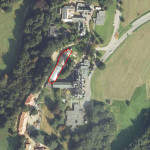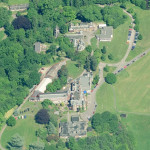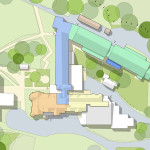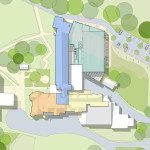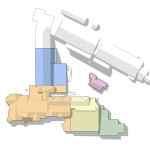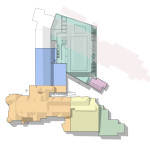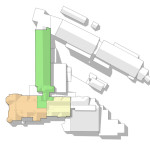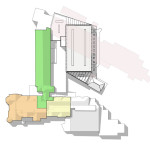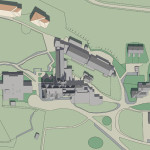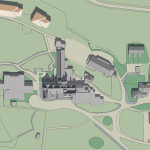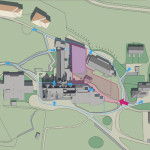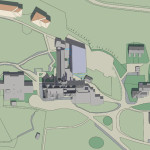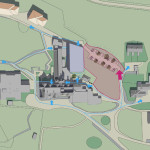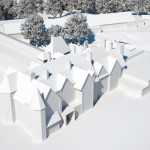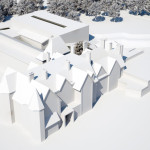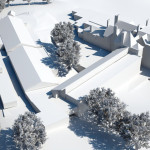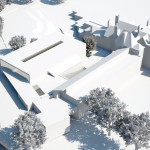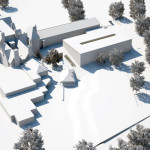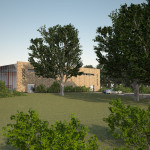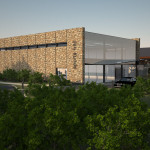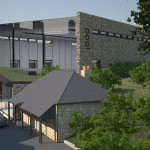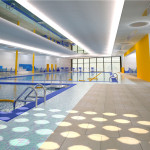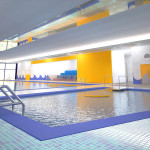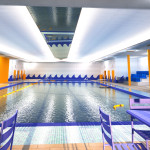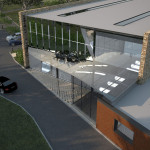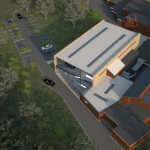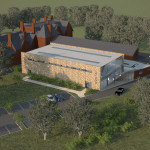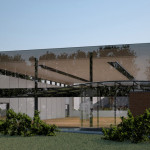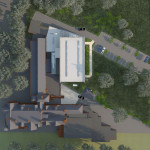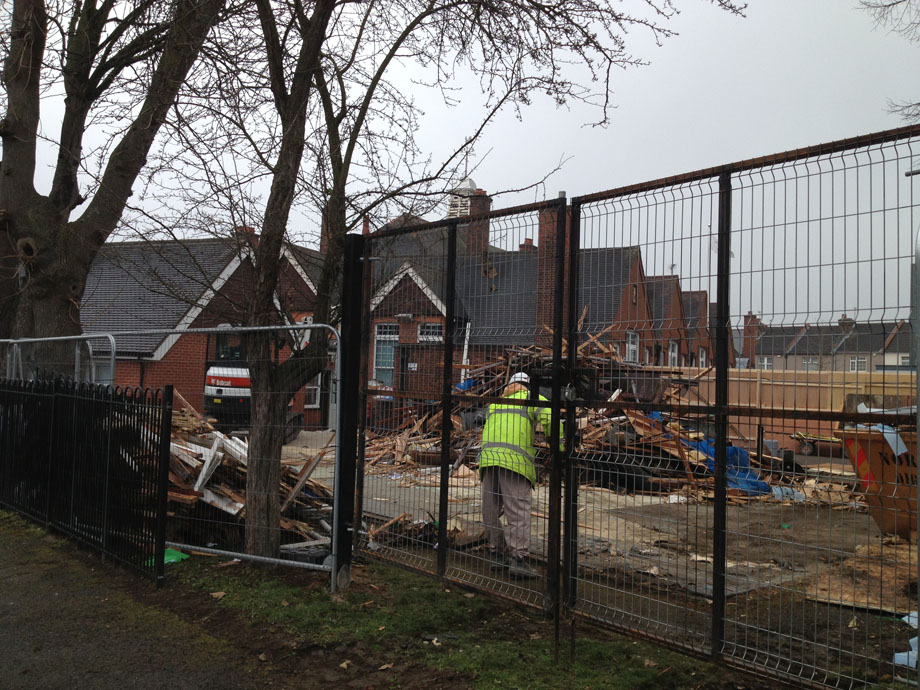Project Description
Valence School became a Sports College in 2008. Since then it has played an important role in raising student achievement across the school by delivering high quality PE and school sport and improving the PE experience for every young person. The school provides a full, adapted and modified PE and swimming curriculum (100% students access a min of 3 hours per week) The school also provides many and varied opportunities (they excel in Wheel-chair football, Boccia, Table Cricket) for Valence young disabled people and other young disabled people in the community to compete in intra and Inter-school, regional, County and sometimes National competitions. Additionally, the school has a role within Kent to promote inclusive and disability sport across the county, aiming to extend the provision of physical activity for disabled people.
Appleby Architects are commissioned by Valence School to replace existing facilities into a single new build ‘state of the art’ pavilion through a phased demolition and redevelopment programme to create a sports hall, swimming and hydrotherapy pool.
The pavilion will be integrated within the landscape and will accommodate an upper level, new four court sports hall to Sport England standards, and a lower level, highly sophisticated swimming and hydrotherapy complex.
The project has been planned and designed to ensure that there is no interruption to the existing provision of sports education and therapy within the pools.
The site is located in an Area of Outstanding Natural Beauty and Metropolitan Green Belt, is occupied with listed buildings, and has an unregistered historic park and garden status.
We are currently putting a design team together to prepare an application for detailed planning permission.
Client: Valence School
slideshow 1 development of concept design proposals
- Arial View
- Arial View
- Site plan | Existing
- Site plan | Proposed
- Site plan | Existing
- Site plan | Proposed
- Site plan | Existing
- Site plan | Proposed
- Site plan | existing
- Site plan | Demolition
- Site plan | Phase 1
- Site plan | Phase 2
- Site Plan | Phase 1
slideshow 2 3D study
-
Existing
-
Proposed
-
Existing
-
Proposed
-
Existing
-
Proposed
-
Existing
-
Proposed
- Existing
- Proposed
- Existing
- Proposed
- Existing
- Proposed
- Existing
- Proposed
slideshow 3 3D visualisations
- Valence | 3D visualisation
- Valence | 3D visualisation
- Valence | 3D visualisation
- Valence | 3D visualisation
- Valence | 3D visualisation
- Valence | 3D visualisation
- Valence | 3D visualisation
- Valence | 3D visualisation
- Valence | 3D visualisation
- Valence | 3D visualisation
- Valence | 3D visualisation
- Valence | 3D visualisation




