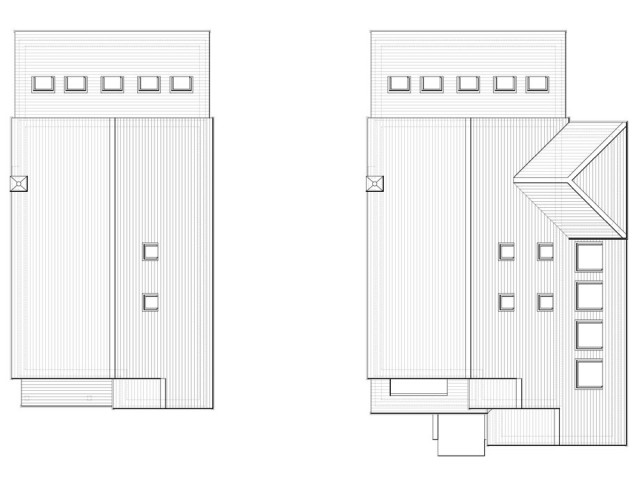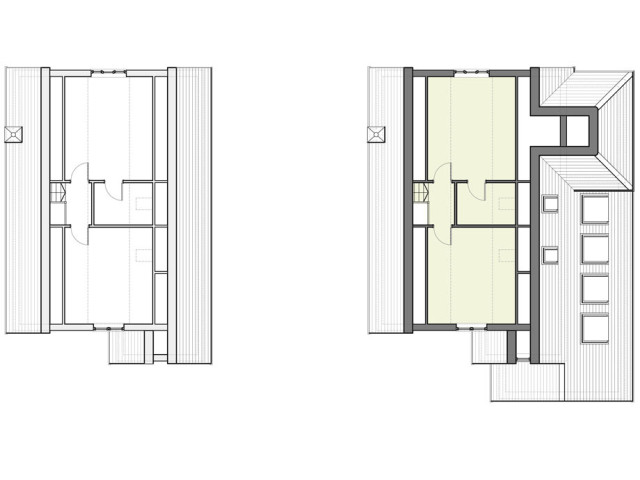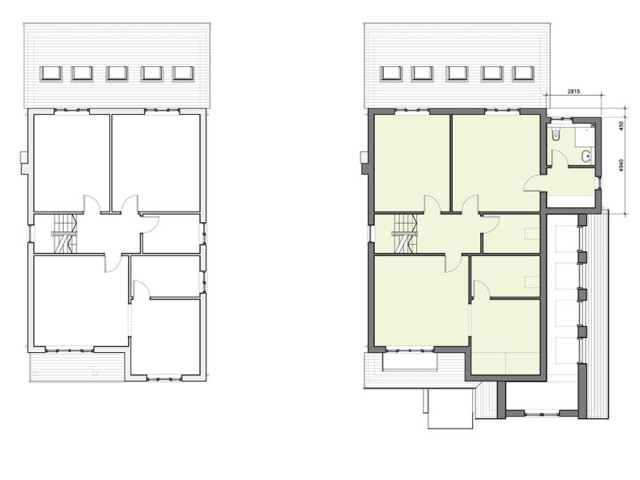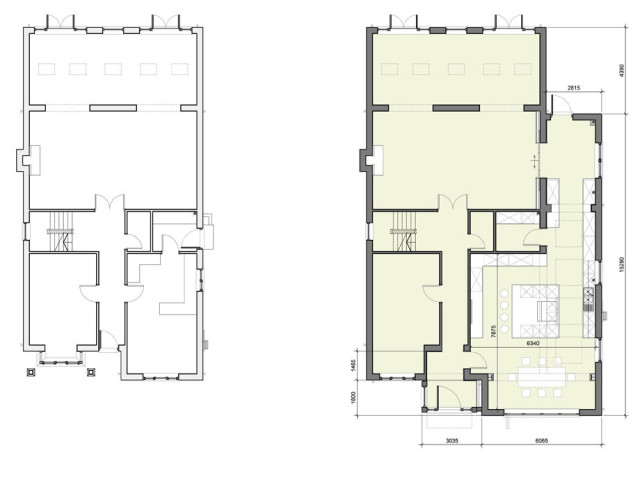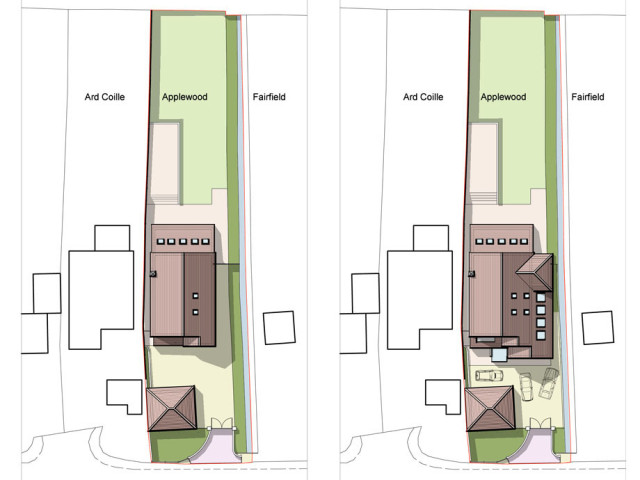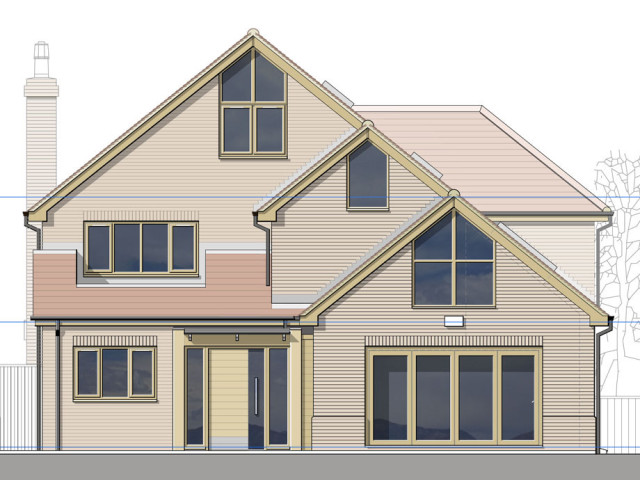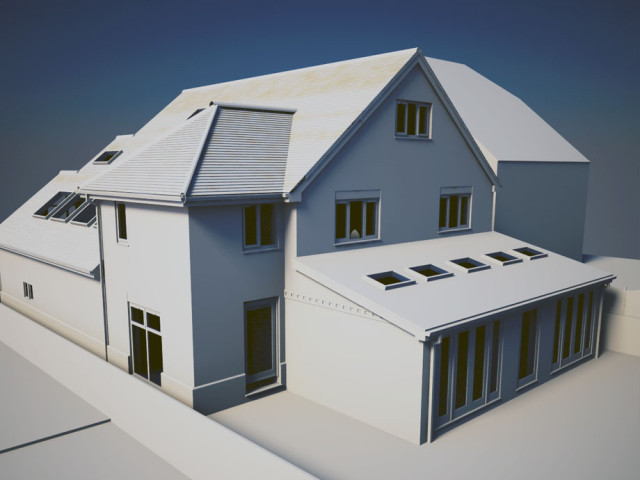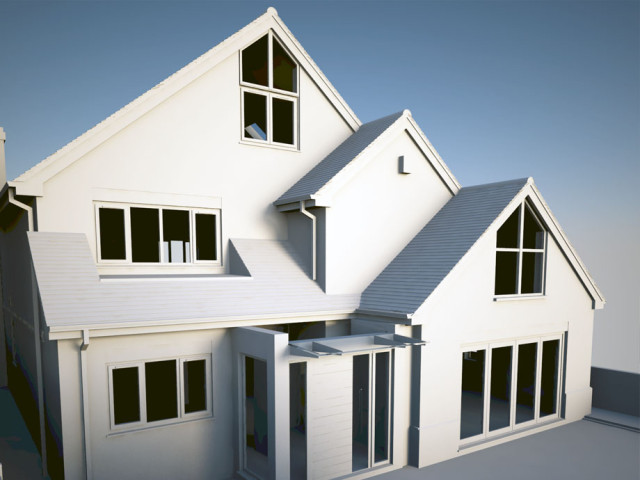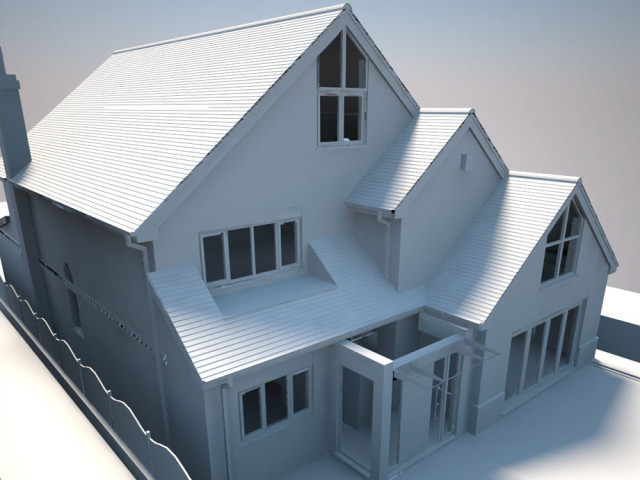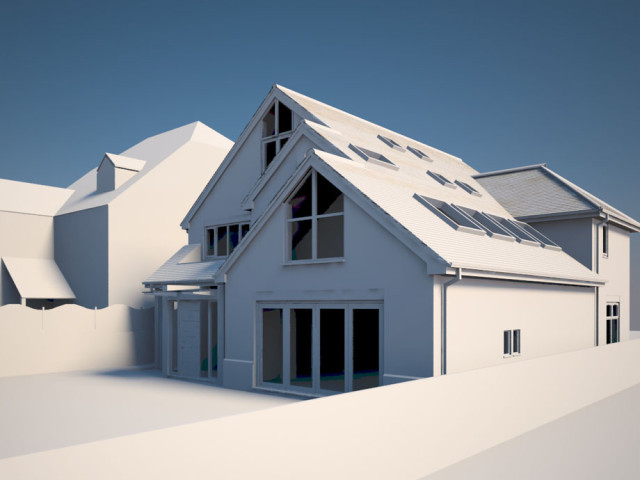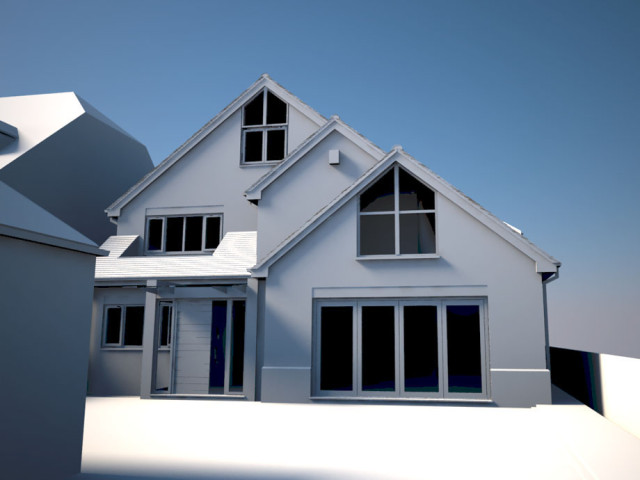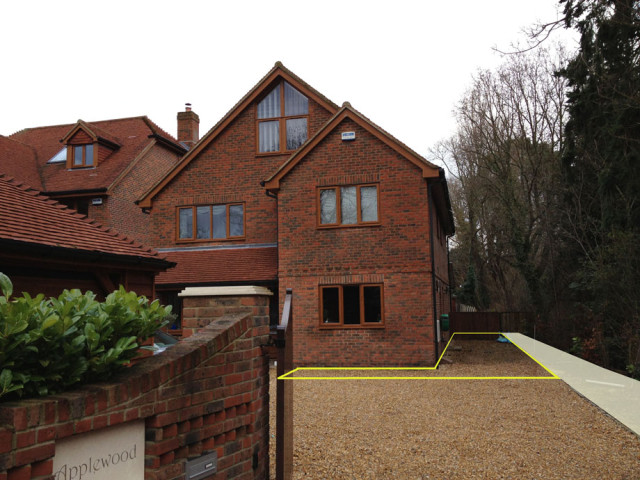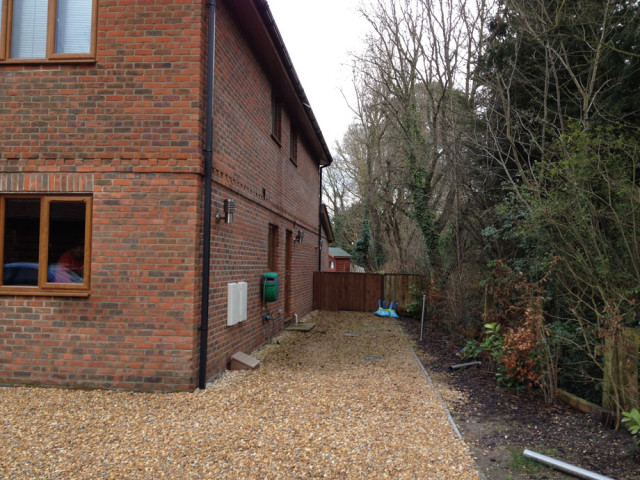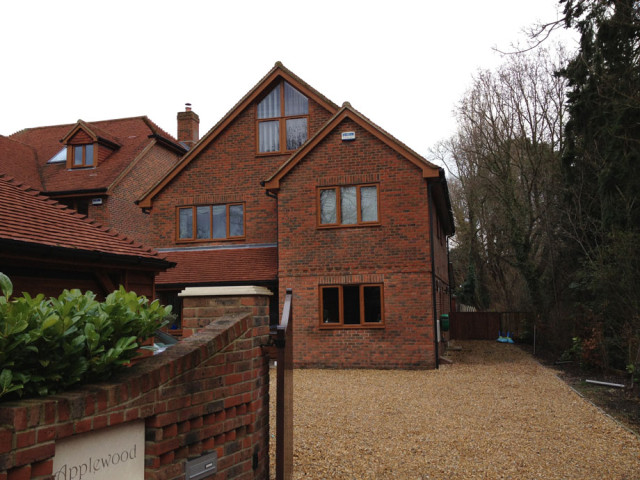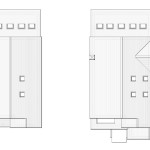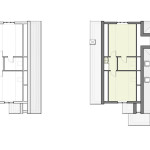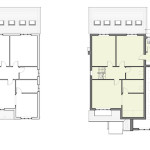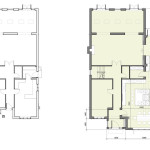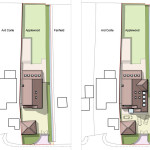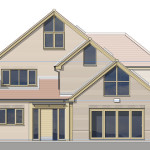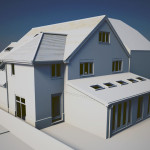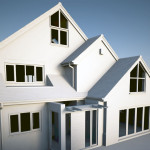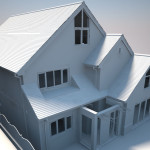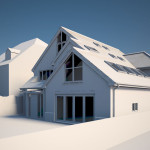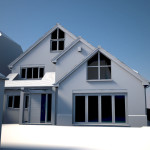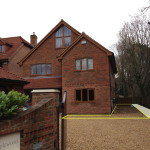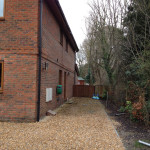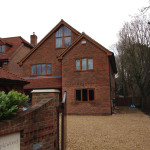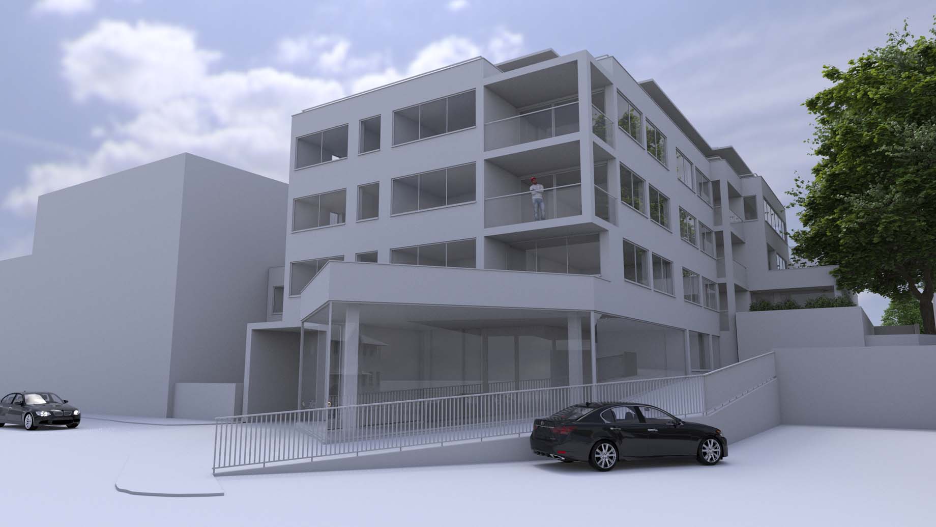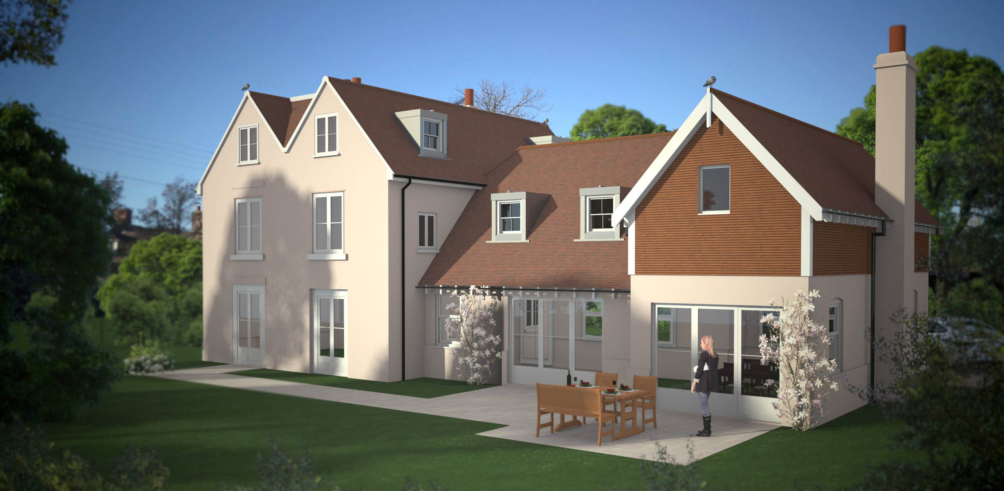Project Description
The clients of this executive house in Hampshire, required a larger family room and improved formal entrance. We designed a front and side extension to create a formal entrance, enlarged family room and first floor en-suite. The design uses the side portion of the site in an imaginative way, whilst following the form of the original building. Planning permission has been granted and due to start on site in 2014.
slideshow 1 planning & concept design
-
Existing & proposed roof plan
-
Existing & proposed third floor
-
Existing and proposed second floor
-
Existing and proposed ground floor
-
Existing & proposed site plan
-
Illustrated elevation
- Existing & proposed roof plan
- Existing & proposed third floor
- Existing and proposed second floor
- Existing and proposed ground floor
- Existing & proposed site plan
- Illustrated elevation
slideshow 2 3D visualisations
- 3D Visualisation
- 3D Visualisation
- 3D Visualisation
- 3D Visualisation
- 3D Visualisation
slideshow 3 construction & development
- Proposed extension
- Existing building
- Existing building




